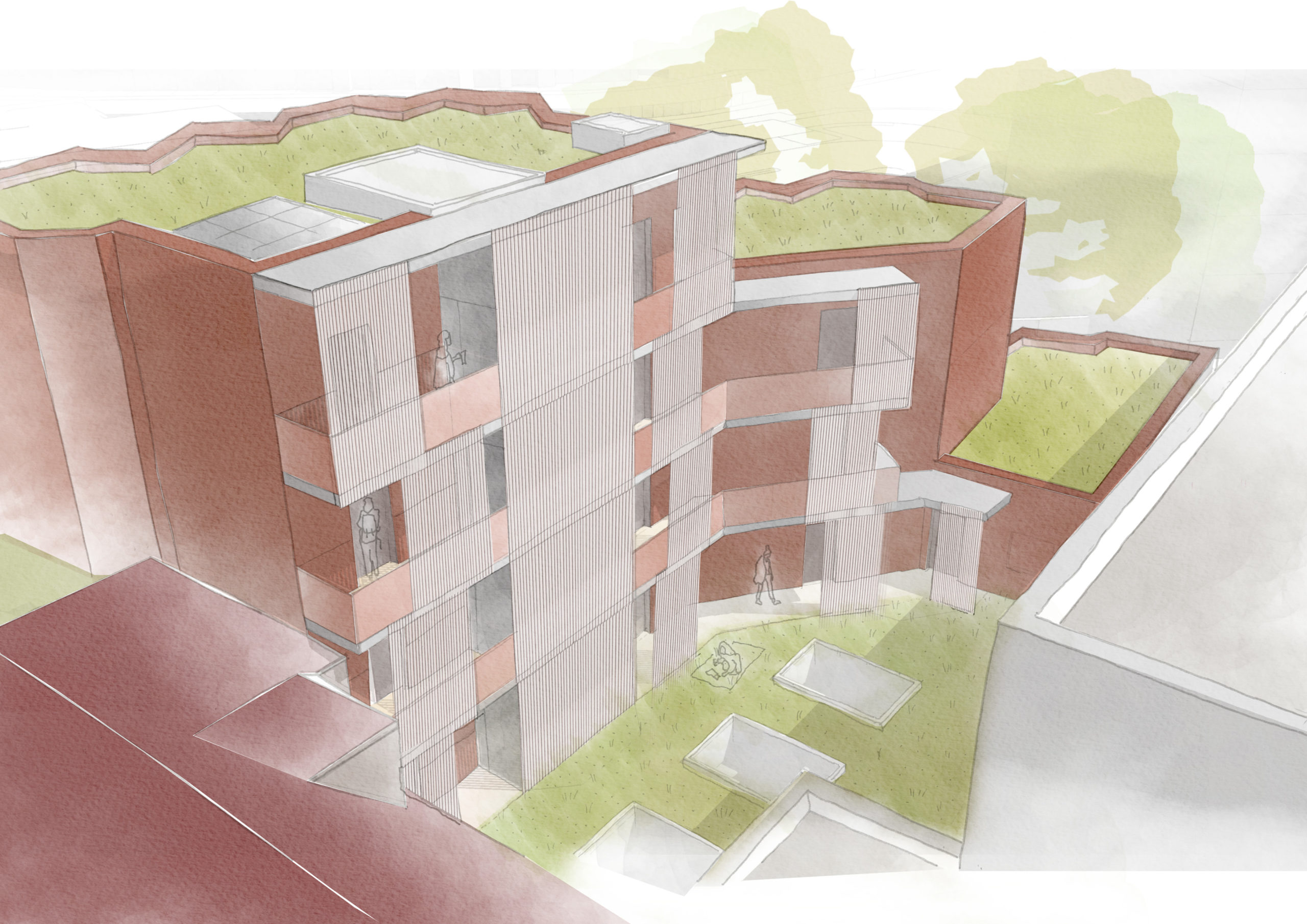On 8th and 11th of February we held a ‘Have Your Say’ event with Haworth Tompkins Architects and Lichfields Planning Consultants, presenting our ideas on how the locally listed 70 Pier Road building could be preserved and enhanced.
Below is an outline of the information available on the display boards at the event. You can also download a digital version of the boards here: 70 Pier Road – Presentation Boards
The event was a chance for people to see the early design ideas from the architects, and ask questions about their approach to various aspects of the design and their previous work. Members of the public were also asked to provide their comments to the following questions:
You can still share your answers with us. Please send your comments to erith@bexley.gov.uk by 7 March 2020.
The former Bank Chambers at the address of 70 Pier Road is one of the last few remaining structures of Victorian Erith. Built in the 1890s, this building has been providing office space to local businesses in Erith for over a hundred years.
Despite its location in the heart of the Erith town centre, 70 Pier Road can feel isolated by the large car park to the rear of the site and overshadowed by a large development next door.
We hope to change this and bring new life to the building by:
Award-winning heritage architects Haworth Tompkins have been appointed through a competitive tender in Spring last year to work with London Borough of Bexley to find a holistic approach to the development of 70 Pier Road. Their previous projects include:
Following the appointment in spring 2019, Haworth Tompkins been conducting in-depth analysis of the site and reviewing a number of design approaches and options for 70 Pier Road. Below are some of the images showing a ‘work in progress’ design development.
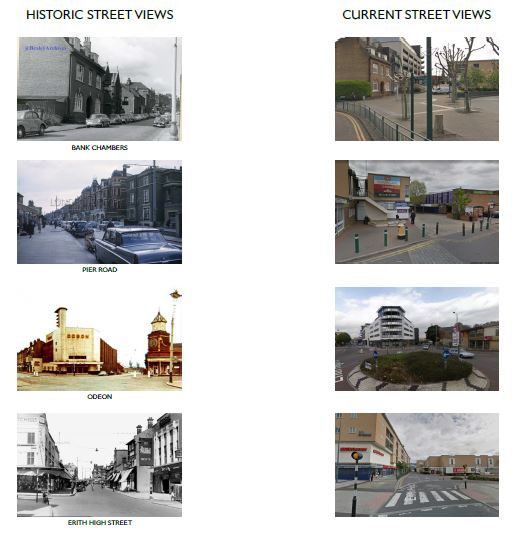
Bank Chambers is locally significant due to its heritage, detail and materiality; a valuable piece of Erith’s original Victorian fabric. Investment is required to restore the fabric and secure the building’s future.
Haworth Tompkins architects have undertaken an extensive review of Erith’s heritage, drawing inspiration from the typical Victorian buildings that used to line the streets of Erith.
Pier Road and Erith High Street were busy market streets that formed the centre of a thriving retail and industrial centre, supported by the River Thames. Historic maps and photographs document a tight urban grain and buildings from the Victorian period, with bay frontages, shop fronts and expressed architectural features.
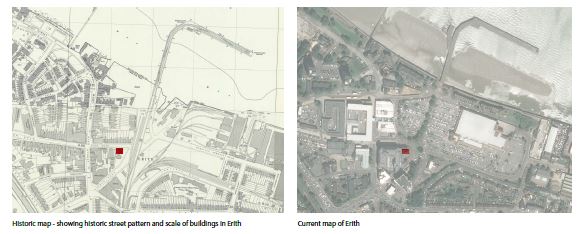
The development at 70 Pier Road is to be a design-led project that will help set the conservation ambitions for the wider Erith Regeneration Programme. The refurbishment and extension work to this prominent Victorian building will help establish it as a local landmark and strengthen the transition from the riverside resort town of the past to a vibrant commuter town of the future. It should be a high quality design that brings a unique visual identity to this prominent corner site, whilst being mindful of the existing urban grain and architecture of its high street context and nearby conservation area.
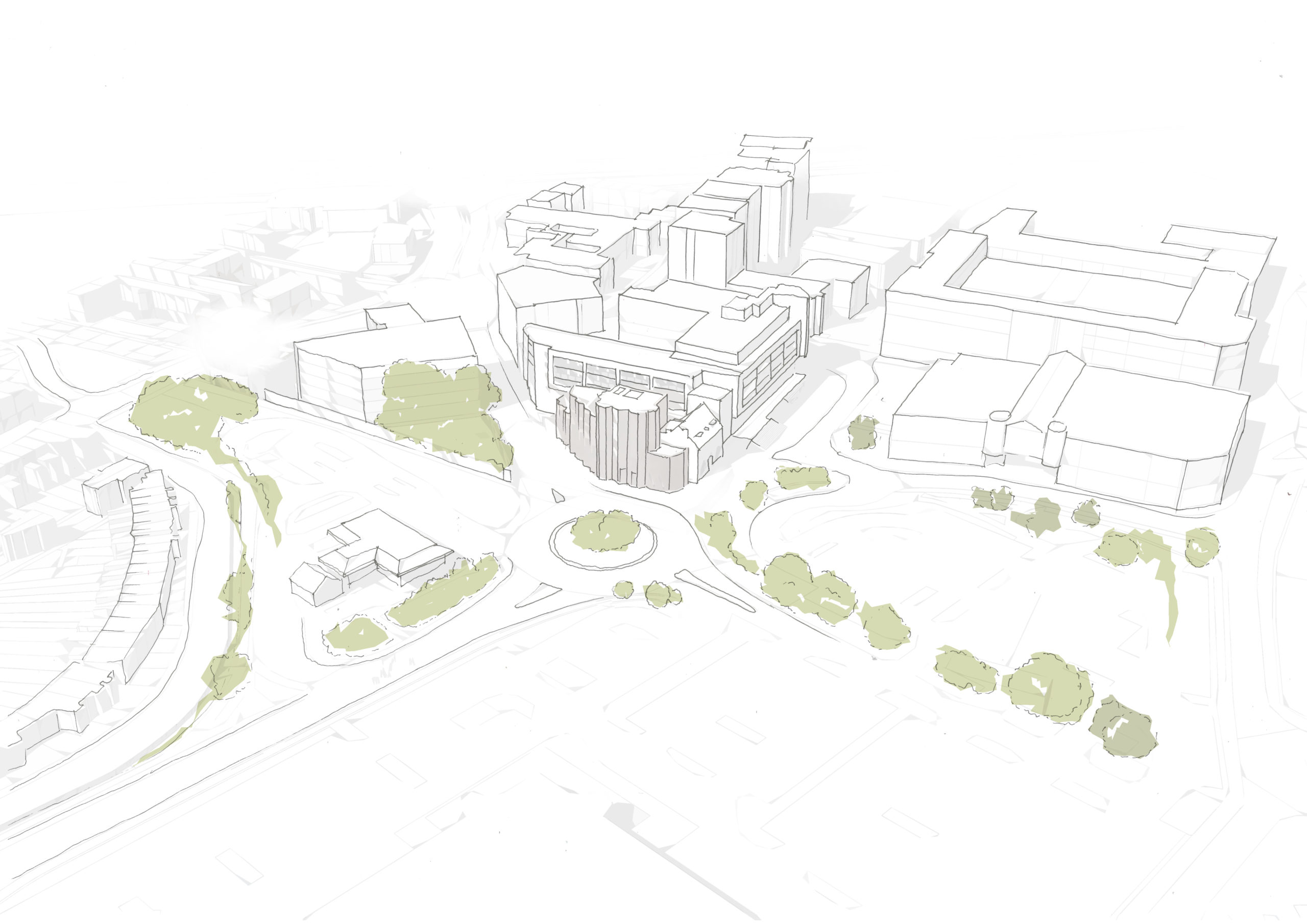
The setting of 70 Pier Road will be changing with improvements to public spaces, transport and pedestrian connections as part of the Council’s wider ongoing regeneration projects in Erith (which include the Erith Riverside Gardens, the Pier Square, and 66/68 Pier Road). The project will look to the future and set the conservation ambitions for the wider regeneration program.
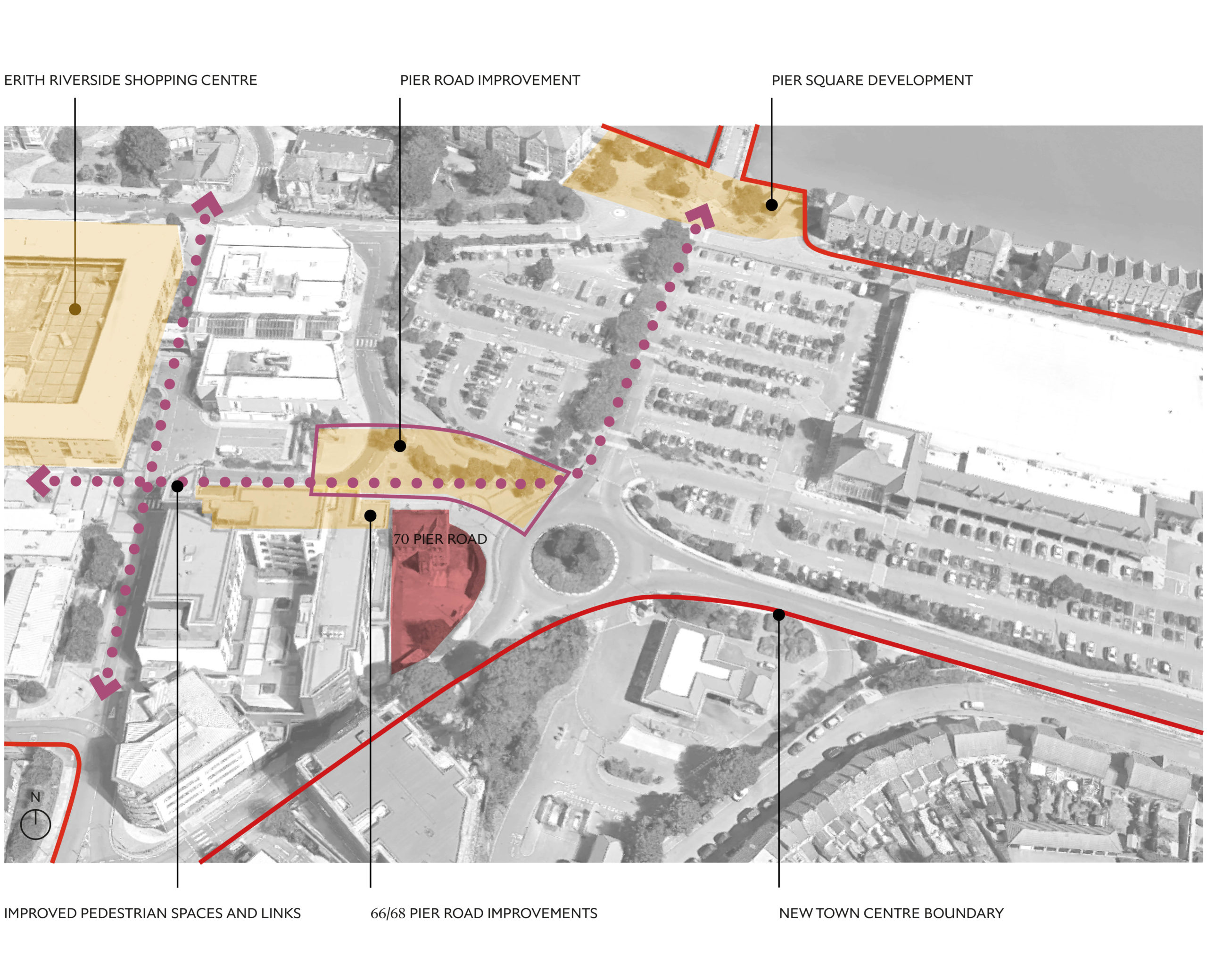
As well as considering Erith’s changing future, the project is mindful to fit into Erith’s existing assets, such as the annual Erith Pier Festival held in September on the Erith Pier, the Erith Kitchen held in the summer months just outside 70 Pier Road, and the development of the Grade II listed Carnegie building.
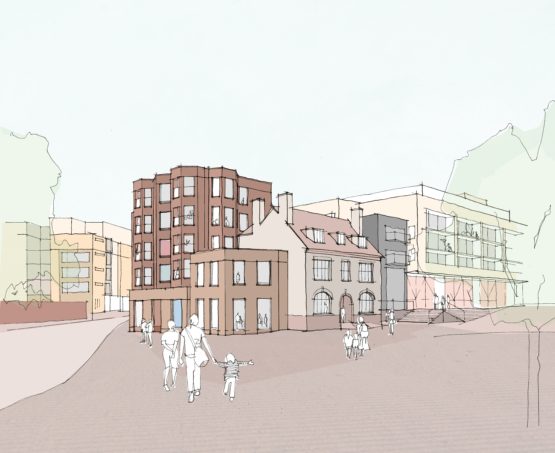
The refurbished 70 Pier Road and the new extension to the rear car park will provide:
Featuring heritage features and open plan spaces, the new offices will provide jobs in the area.
16 new one and two bedroom apartments will be provided in the heart of the town centre, with excellent transport links into central London and the wider Borough. Proposed bay windows and balconies will provide fantastic views across the town, the Erith Pier and the river Thames.
Using high quality materials and activating the frontages on James Watt Way and Pier Road, the building aims to highlight the start of the town centre boundary.
The project is being designed with sustainability in mind and aims to achieve BREEAM Very Good rating.
Bank Chambers is on a prominent position at the end of Pier Road, however the buildings surrounding it are currently much larger in scale, dwarfing the Bank Chambers. The proposal for the site addresses these issues by reinforcing the material quality of Bank Chambers, giving the massing more variation and introducing the feature bayed window as a response to local character and the original historical landscape of Pier Road.

The variation in massing and the connection proposed to Bank Chambers has come out of research into historical streets and their relationships to the buildings. The two storey corner feature on the new build extension, helps to connect the new with the old, revealing the full profile of the historically prominent gable, while activating an otherwise blank facade. Revealing the roof profile helps one to read the gable as an entire form.
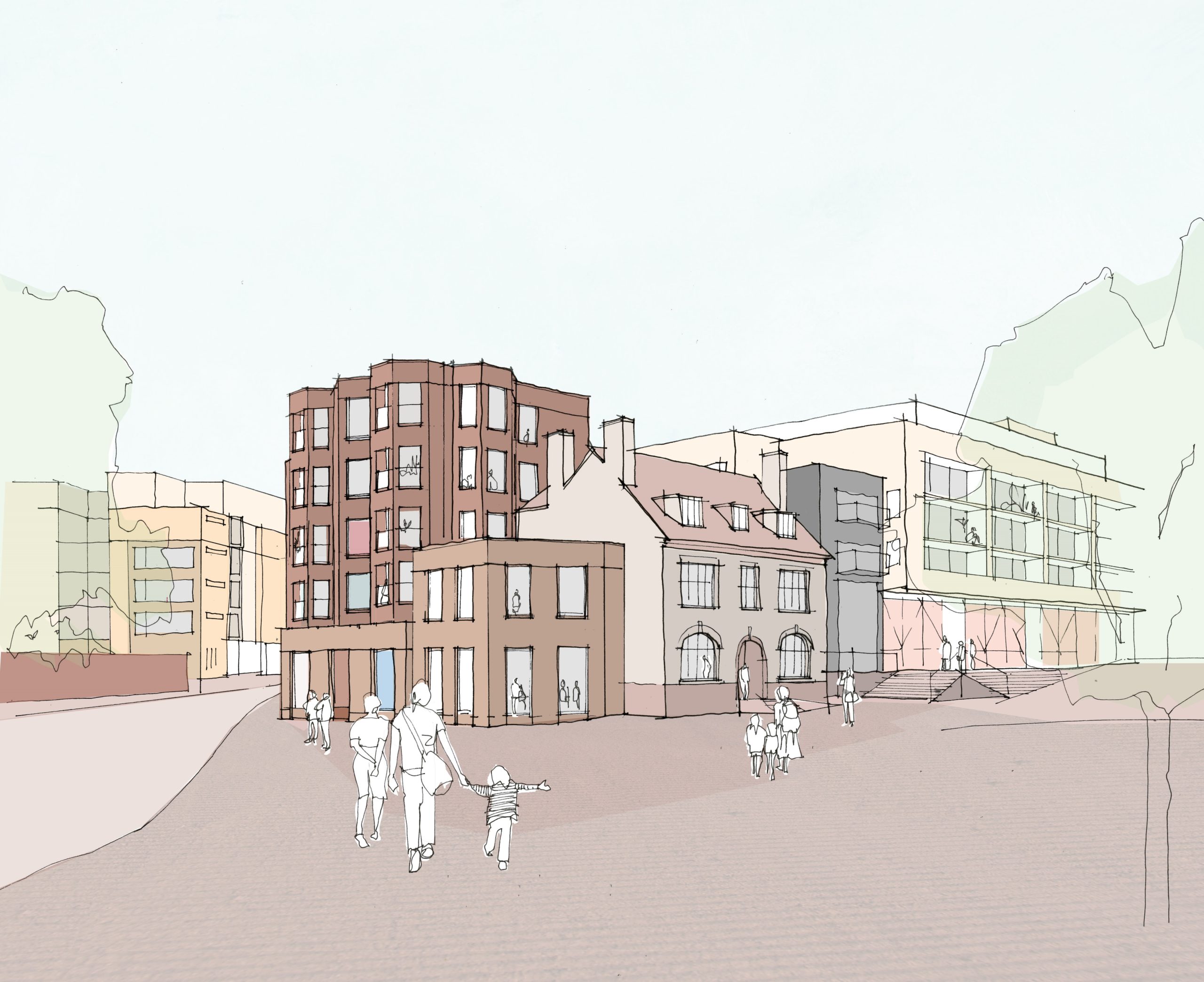
The proposed massing suggests a finer grain and helps mediate between the smaller scale of Bank Chambers and its larger neighbours. The contrast created between the bayed top and the base help to define an active base with ‘shop windows’ and a domestic top that can provide private amenity space within a public setting. The use of these articulated bays refers to the bayed architecture of the suburbs, quirky dormers and building tops, while giving the building a characterful identity of its own, with a narrative that refers to the heritage of Erith.
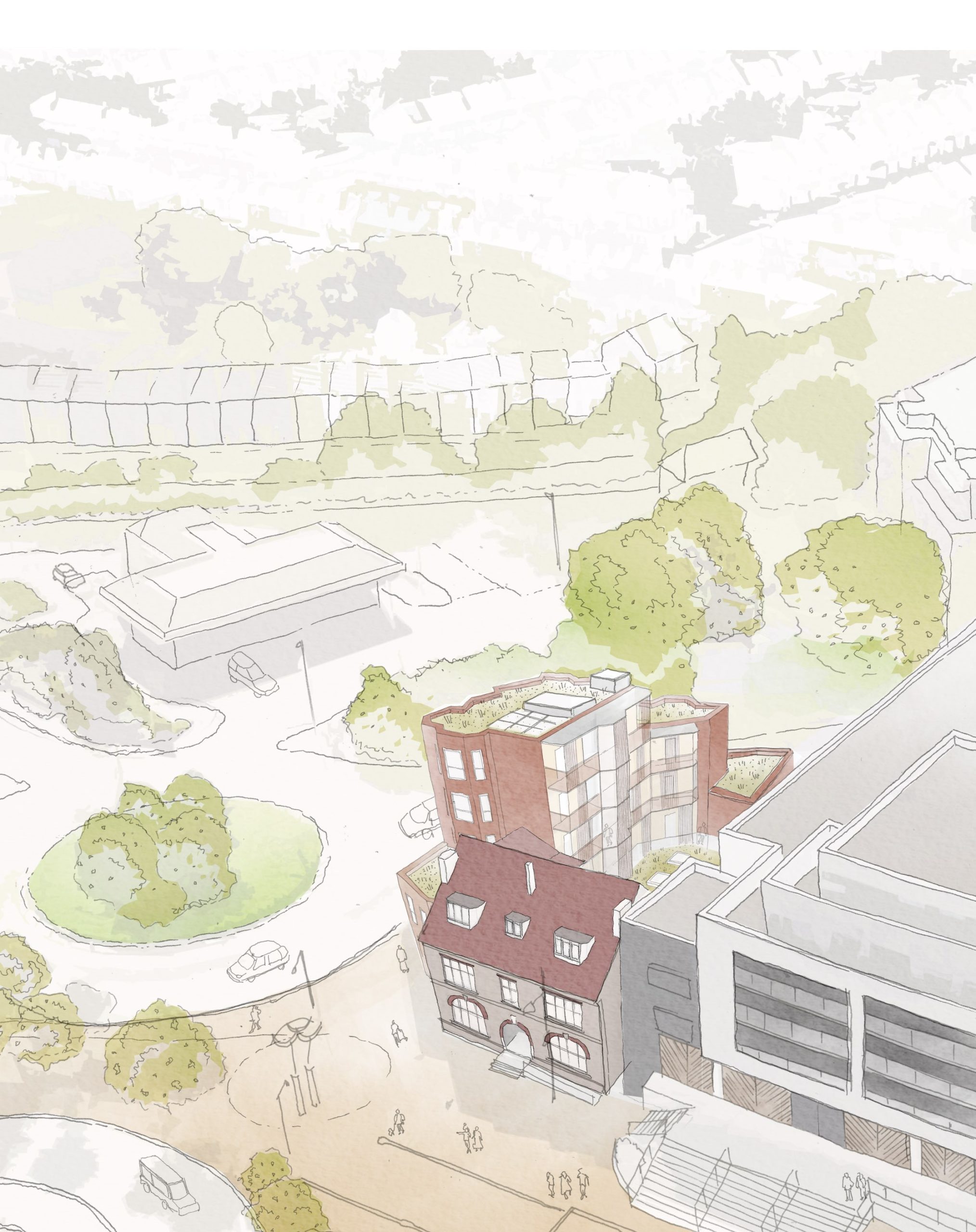
The building fabric and material should be natural and robust, echoing the craftsmanship, quality and tones of Bank Chambers. The use of the articulated bay refers to the bayed architecture of the original high street and suburbs, and gives the building a characterful identity of its own. The brick quality, rhythm and size of openings and detail will reinforce the key relationship between old Bank Chambers and the new building.
