Meet the Architect event and information
On 15th January we held a ‘Meet the Architect’ event with Erect Architecture, the recently appointed landscape architects who were commissioned using a brief based on feedback from the first stage.
The event was a chance for people to see the early layout and design ideas from the architects and ask them questions about their approach to various aspects of the design and their previous work.
Below is an outline of the information available on the display boards at the event, you can also download a digital version of the boards here:
Meet the Architect – Presentation Boards
There’s another chance to see the boards this week in Erith Library and the Active Horizons Community Hub. Find out more about when they’ll be on display and the times Groundwork will be on hand to answer questions here on the events page.
Erith Riverside Gardens – Responding to the themes from the first stage of consultation
Creating a destination and establishing a clear identity

Proposed layout of different areas in the Gardens
Play
- An inclusive play space with sand and mud areas would allow for imaginative play andwould be accessible for all children
- Climbing structures could take on the form of cranes and rigging and would be designed to give graduated challenges for children of different ages
Rain Gardens/Sustainable Drainage
- Rain gardens would allow for play and exploration for both children and adults and are suggested at the centre of the gardens where there is currently a low point
- This area would provide a means of sustainable drainage to combat surface water flooding, as well as the opportunity for exciting planting and landscaping
Furniture
- Furniture would be designed and positioned to provide opportunities for all to rest and relax with views out to the river as well as back into the gardens
- A range of modules in different sizes and forms would allow for flexible usage
Biodiversity zone
- The Tidal Thames’s rich biodiversity should be celebrated withenhancements to Railway Wharf
- There is an opportunity to develop new habitat for Thames wildlife with additional planting and installation of floating reed beds
Soft Landscaping
- New planting and landscaping is proposed to enhance the garden’s riverside and maritime character
- A diverse planting strategy will mitigate against micro-climates, support existing biodiversity and will mark the gardens as a destination
Promenade
- A new riverside promenade within the gardens will create opportunities for stunning views across the water
- The promenade will also allow for accessible connections between the river edge and the gardens removing the current divide
Civic Entrance
- At the east of the gardens there is the opportunity to create a small square connecting to Erith High Street
- High quality surface materials, new seating and planting would give the square a civic character acting as a gateway to the gardens
Connection to the riverside

Opportunities
- Connect the Thames riverside to the gardens with accessible pathways, routes and play
- Open up unique views of the river from within the gardens with new landscaping to mitigate severance caused by Thames Flood Wall
- Provide opportunities to stop and rest with views out to the Thames
- Reconnect adjacent local, city-wide and national walking and cycle routes to the gardens and celebrate Erith as a destination with unique qualities
- Ensure that Erith’s assets are accessible to all and integrate features for all user groups back onto the riverside and throughout the gardens
Challenges
- Erith has a unique connection to the Thames riverside that is currently under-utilised. The Thames Flood Wall creates a barrier to looking out to the river and accessing the Thames Path
- Access to some viewing areas requires climbing steps, excluding some park users from this opportunity
- It is not possible to view into the gardens from the Thames Path reinforcing the feeling of disconnection between the two areas
Landscape Character
- The current landscaping of the gardens in relation to the Thames Flood Barrier reduces the amount of available, usable lawn area
- The majority of the ground area within the gardens is made up of raised, difficult to access lawns and planted areas (51%). The rest of the Gardens is made up of paths and hard landscape (21%) and lawns (28%)
Celebrating Erith’s rich heritage
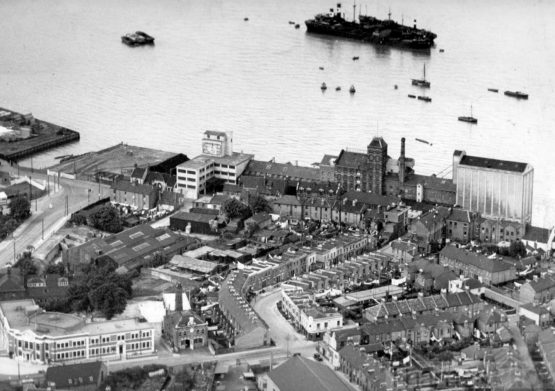
Riverside History
Taking its name from the Saxon for ‘muddy landing place’, Erith’s history has been bound to the riverside for centuries. As a naval dockyard Erith was the location of ship fitting, including King Henry VIII’s ‘Great Harry’ in 1515.
After a brief spell as a leisure destination which saw the building of the original Erith Pier alongside a pleasure garden, Erith has since been an important site for industry. This industrial heritage can be seen within the gardens, from the former railway wharf to the west which was loading point for coal or other produce, to the footprint of Erith Riverside Gardens themselves, which used to be home to the impressive Cannon and Gaze flour mills.

Following the demolition of the Gaze and Cannon Flour Mill, Erith Riverside Gardens were opened to the public in the early 1940’s (left). In the 1980’s the gardens were landscaped alongside the addition of the Thames flood defence wall. (right)
New opportunities for play
Industrial Heritage
- Inspiration for new opportunities for play can be found in the exciting industrial heritage of the area. Erith’s history of manufacture and production on the riverside and the iconic architecture of the factories and machinery used in these processes will be a touchstone for play design within the garden.
Biodiversity
- Access to Erith’s unique biodiversity should be opened up to all through playful routes and landscape design. Reconnecting visitors to the riverside and other habitats with features such as floating reed beds and rain gardens could be employed on the site
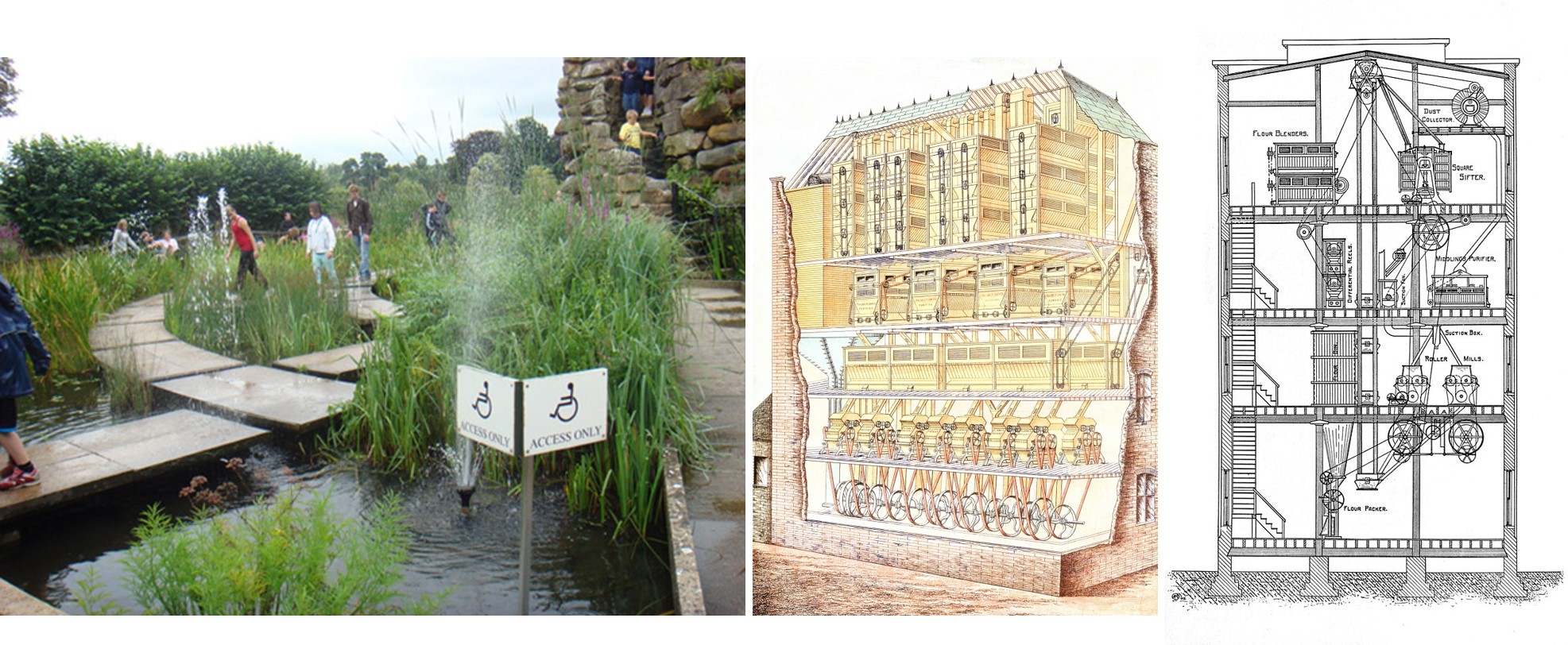
Playful routes through diverse wetlands (left) and examples of early 20th Century flour mills (right)
Current play context
- Erith Riverside Gardens is an important green open space within the area but is under-utilised at the moment as a place to play and exercise. Improving the provision and range of play opportunities available within the gardens is a central feature of the site’s redevelopment
- Local play provision includes a Multi Use Games Area (MUGA) at Ocean Park, climbing frame and swings at Ocean Park Play Area and, further from the site, Erith Recreation Ground, The Dell wildlife area and Erith Park playground offer opportunities for play and exploration. The Belvedere Beach Playground, which is just under two miles from the site was opened in 2017 and offers a range of high quality play features.

Local nearby play areas in Erith Park (left) and Erith Recreation Ground (right)
Erect Architecture – Who we are
Practice profile
Erect Architecture are award-winning, London-based architects and landscape architects.
- We make places with and for people. The foundation of Erect Architecture’s work is the enjoyment and richness of collaboration and coproduction. Each project is based on listening and understanding clients’ and stakeholders’ needs.
- Our key strength is our dual experience as both landscape architects and architects. Our buildings and spaces have won many high-profile awards and our public realm designs have been featured as good practice case studies by CABE and in the Supplementary Planning Guidance: Shaping Neighbourhoods, to which be also contributed as advisors.
Our projects
Tumbling Bay and Timber Lodge
Won through an international competition, Erect Architecture led the team designing the focal point of Queen Elizabeth Olympic Park North; a new destination playable landscape with café and community centre with park facilities. The brief for the destination play landscape was to attract families with children from 2-12 years old. We developed a masterplan for the site to strategically place different character areas, taking into account parent and carers’ activities and proximity to cafe as well as wider strategic connections into the Olympic Park.
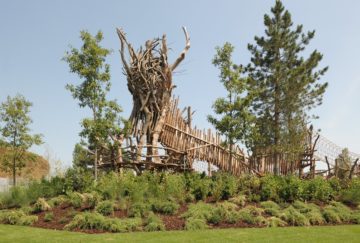
Tumbling Bay
Barefoot walk
Erect Architecture were commissioned to design a barefoot walk and informal play opportunity in Kew Gardens, a World Heritage Site. The 500 metres long walk provides varied sensory experiences and allows the users to ground themselves and connect with nature.
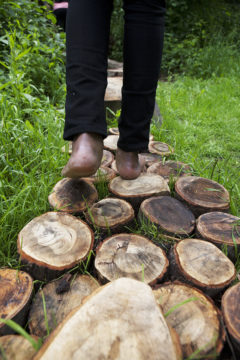
The Barefoot Walk
Polygon
In 2018 Erect Architecture were appointed by Lamberth Council to design an extension to Polygon Square. Our design extends the existing hard surface with matching Yorkstone pavers and defines the southern edge with a 23m long curved bench backed with lush planting.
Holland Park and Playground
Holland Park is the largest park in Kensington and Chelsea. Contained within the park is Kyoto Garden donated by the Chamber of Commerce of Kyoto in 1991. Our design is inspired by two principles of Japanese garden theory: Dry Mountain Water and Borrowing-View. It borrows from the character of the surrounding mature woodlands and maximises the interest and play value of the existing topography.
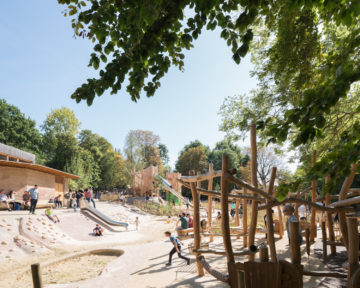
Holland Park Playground
Erect Architecture designed two signature play structures: The Hillcoaster which snakes and winds around existing trees and the Fishermen’s Towers (including a dome constructed from site won earth) which provides a vantage point over the site. The textured bank and play valley offers sand & waterplay and motoric play for younger children with adjacent areas for parents to relax.
More on Riverside Gardens


