Published: 19 June 2025
To mark this year’s London Climate Action Week, 21 to 29 June, the Placemaking team at Bexley are highlighting some of the work going on behind the scenes in Erith to be as sustainable as possible.
At Riverside Gardens, we’ve been working hard to reuse as much of the existing material as we can.
Working closely with our contractors Ground Control and architects Erect Architecture, we’ve managed to keep most all brick and concrete demolition materials on site, crushing these (with the help of a specialised digger) and reusing them as a base for the new paths and features.
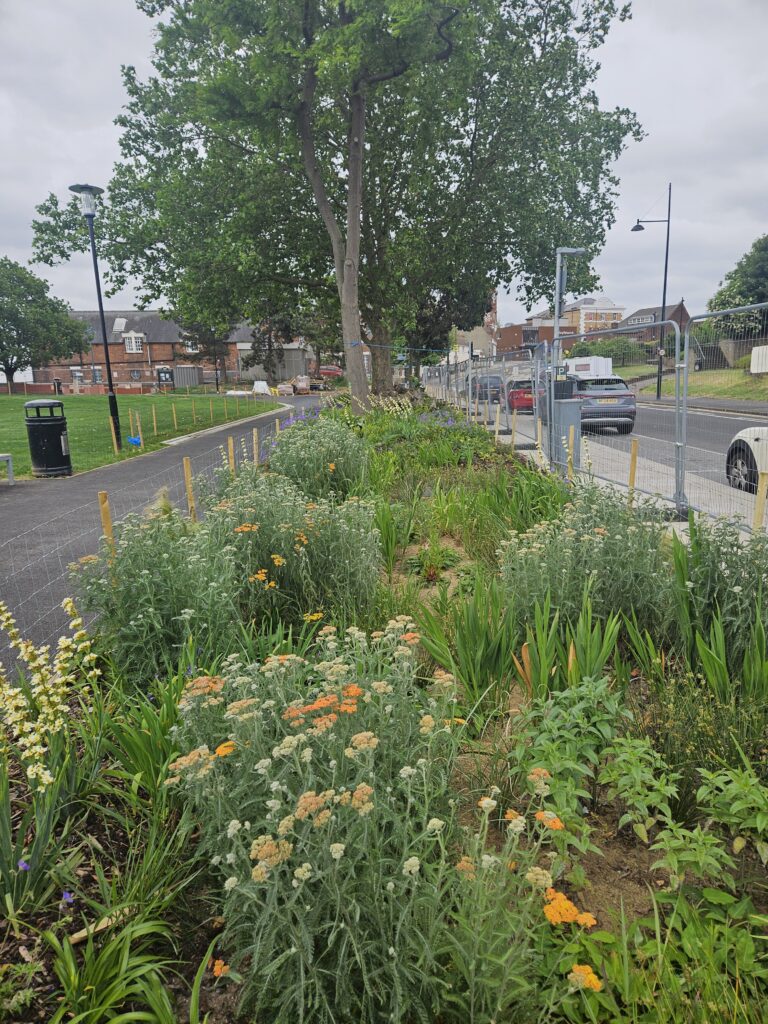
Raingardens
Our participation in a national scheme to re-purpose construction materials from other riverside locations, has meant that we’ve been able to reuse and preserve the granite blocks removed from the old flood defence wall at Chelsea Embankment! These were removed as part of the Tideway works and we’ll be giving them a new lease of life in the gardens by using them to create additional seating, informal play opportunities and signage.
For planting, we limited the amount of new soil imported, re-using topsoil mixed with either compost or loamy soil for different planting areas. By managing this locally almost a thousand tonnes of material have been kept on site and reused. This has reduced the amount of HGV’s coming back and forth to the site limiting the carbon footprint of the project and reducing the impact of construction traffic locally.
The rain gardens and attenuation tank that is installed underground also play a role in flood defence and rainwater management, reducing the need to future irrigate the site by slowly releasing rainwater into the wider drainage system thus reducing excess water waste.
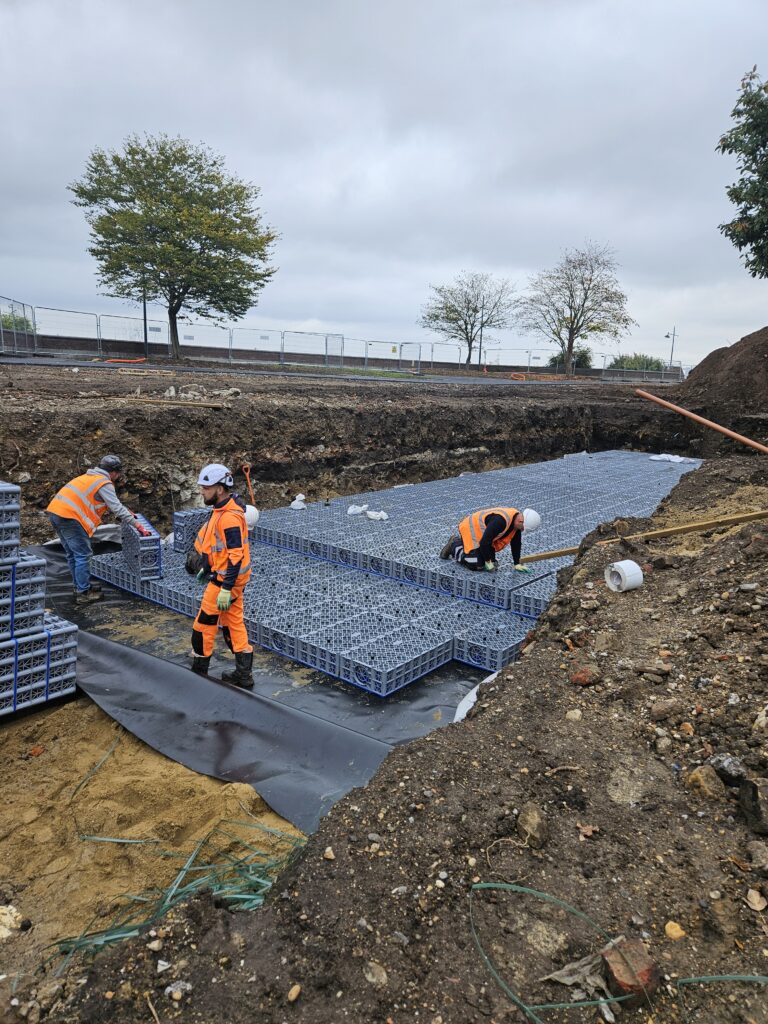
Underground attenuation tank
Over at 68 Pier Road, the community retrofit project has followed sustainable principles from the outset, shaping every stage from concept to detailing and specification.
At its core, the innovative layout minimizes the amount of required energy use. Rather than defaulting to a fully environmentally controlled interior throughout, the design incorporates well-lit, secure, yet unheated public space — an approach that aligns with community needs while reducing space heating demand by 50%.
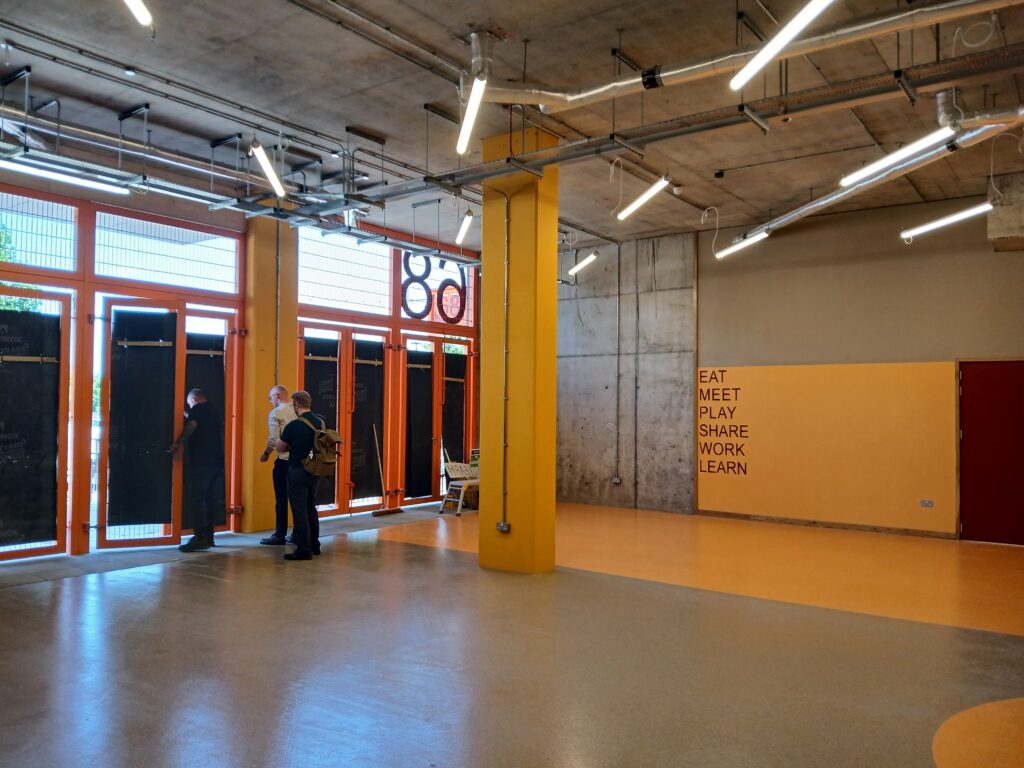
Courtyard in 68
Where heating is necessary, air source heat pumps provide renewable energy, delivering low-temperature heat efficiently through underfloor heating. Similarly, where environmental control is required, natural ventilation replaces energy-intensive mechanical systems, further reducing energy consumption.
The construction employs timber-framed walls throughout—a seemingly small shift from conventional metal framing, but one that reflects a broader commitment to reducing reliance on high-embodied-carbon materials and prioritizing natural alternatives wherever possible.
Internally, reuse is maximized: entire WC suites have been salvaged from other projects, and the furniture will be sourced by the occupants, ensuring a fit-out that extends the lifecycle of existing products and equipment.
As part of the Walnut Tree Road public realm improvements, granite blocks removed from the Chelsea Embankment, same as used in Riverside Gardens, will be repurposed as seating next to the new bus stop, preserving their historical value while promoting sustainability. Additionally, crushed recycled bricks will be used to create feature kerbs around the rain garden, reducing construction waste. To enhance sustainable n drainage, rain gardens will also be installed to absorb runoff, reducing flooding risks and enhancing environmental resilience.
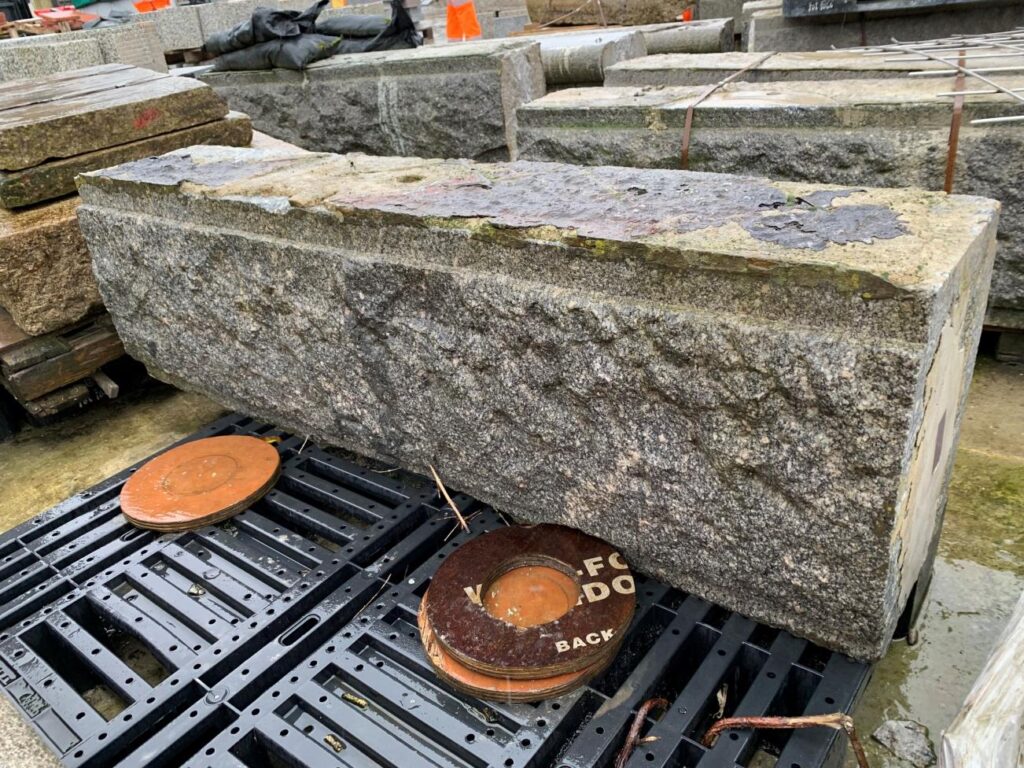
Repurposed granite blocks
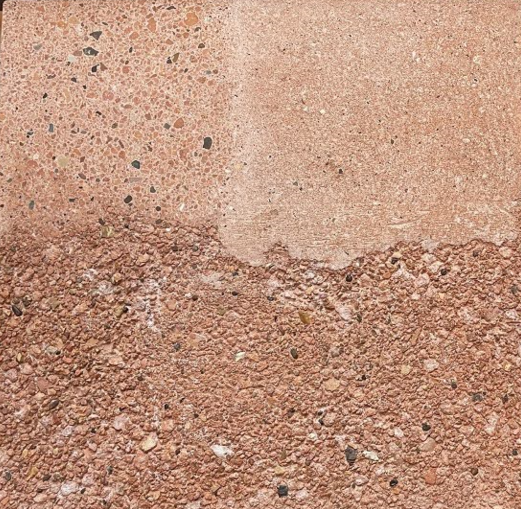
Recycled brick concrete